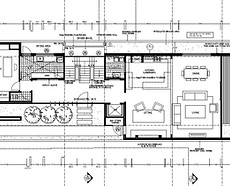
ESTABLISHING THE BRIEF
First we talk. We need to establish a "brief" which defines the scope, features, purpose and functionality of the project. There are a number of ways to approach a project and a detailed brief will enable us to identify the most appropriate solution for your needs. Don't be too concerned if you are unsure about what you require - we will tease it out of you. The aim is to put together a series of reference images, material boards and site photos as well as a wishlist of needs, desires and dreams. Time spent at this stage is critical because your house need to be informed by you.

CONCEPT DESIGN
Concept Design is a direct response to the brief based on the information we have collected and represents a vision for the project which will inform the rest of the process. The Concept Design drawings include the laying out of the floor plans, the creation of a 3D box model and the selection of a method of construction eg. brick, concrete, timber or glass. We will assess the site and its surrounds and make some preliminary inquiries with the Local Planning Authority as well as undertake a basic cost feasibility so that we can confirm the preliminary design is consistent with your budget. These Concept Design drawings will allow you to get a better understanding of the project in the physical sense so that you can be confident in moving forward without having invested too much in the process.

PLANNING APPROVAL
Once we have confirmed the design we must prepare a set of documents for submission to the relevant Council for Planning Approval. The planning process involves the assessment of the design against the provisions of the local Planning Scheme and is mainly concerned with the impacts of a proposal upon neighbouring land. We have considerable experience in this area having taken a number of projects successfully through the Appeals Tribunal. Our role here is to fight for your best interests and the best design outcome. A detailed report outlining any variations with regard to site setbacks, building height, building envelope, overshadowing, streetscape, overlooking and environmental impact is drafted and submitted along with the plans. Our service includes pre-application meetings with Planning Officers and the coordination of specialist consultants.

BUILDING PERMIT
This stage aims to resolve the concept sketches and preliminary plans. A detailed set of construction drawings is prepared in order to describe the space and function of the project to a great degree. This is the nuts and bolts of the process and involves scaled construction drawings suitable for tendering and construction. Construction Documents are documents that set forth the detailed requirements for the construction of a building project. They consist of Drawings and Specifications pertaining to building materials, equipment, and construction systems that outline the standards to be met in the construction of a project. Specialist consultants are engaged and co-ordinated and any issues left unresolved at the end of concept design are worked out. It also includes the implementation of any conditions set out by the Local Authority under the Planning Approval.

CONSTRUCTION MANAGEMENT
Construction management involves the selecting a suitable builder, obtaining appropriate quotes for construction and and monitoring and administrating the progress and standards, supervise safety on site, liaise with other specialists including Structural Engineers, and oversee the construction through to successful completion. During construction the client is regularly reported to in regards to time, cost and progress of the project. Periodic site visits to observe the general conformance of the construction works with the building contract documents and instruct the building contractor regarding design quality control, materials selections and performance in regard to the building contract documents. As Contract Administrator we assesses variations, progress claims, claims for extensions of time, report on incomplete work and rectification of any defects, issues progress certificates, and determine practical completion.